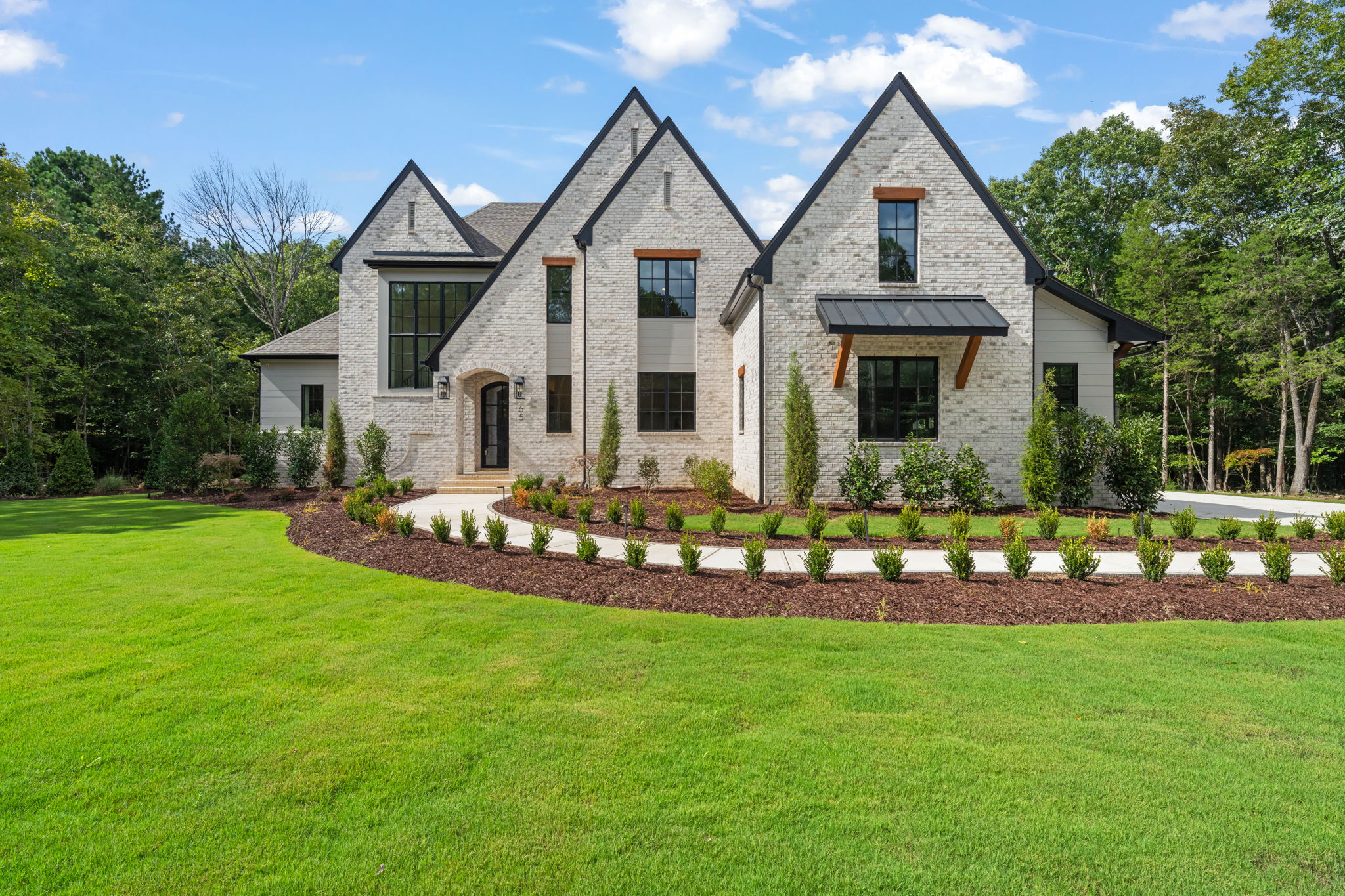
Discover our Luxury Home Designs
As a respected luxury home builder in Raleigh NC, we offer fully customizable, award-winning home plans that are personalized to meet your unique specifications. While we have some stunning move-in ready homes you’re sure to love, we know that when it comes to a luxury home, there’s nothing like building your own. We invite you to explore some of our home designs for inspiration.
From modern to traditional and beyond, we offer a variety of floor plans that are an excellent start to building your own personal dream home. These thoughtfully designed homes offer the kinds of features and layout that today’s home buyer is looking for in a new home. In addition, they can be customized to fit your personal lifestyle and needs. However, if you have your own specific vision of your dream home, we will also work with you to create a 100% original plan.
Soaring great rooms, gourmet kitchens, primary suites with spa-like bathrooms, VIP suites, dens, bonus rooms, wet bars, private elevators, and seamless indoor/outdoor living areas are among the features you’ll find in our range of luxury home designs. They also include 4-5 bedrooms, 4+ bathrooms, two- to four-car garages, and square footage that ranges from 4,400+ to 6,500+ square feet, ensuring plenty of space to live comfortably with the perfect blend of privacy and connectedness.
To get a real feel for the quality and style of our homes, you can visit some of our homes that are currently available. One such home is the Oberlin floor plan, located in Durham, which can be visited by appointment. This spacious home offers five bedrooms, five bathrooms and two half bathrooms, a three-car garage, and 5,471 square feet. The great curb appeal starts with a modern style exterior, blending black brick, James Hardie Artisan V-Groove siding, and modern Cultured Stone accents.
This spectacular home starts with an oversized steel front door with electrified glass, which can go from clear to obscure with the press of a button. Inside, there is an open-concept layout for the great room, morning space, and kitchen areas, making it ideal for entertaining as well as spending time together with the family. Among the stand-out features of this space are a linear fireplace and natural stone hearth with stone accents, oversized windows in the morning space for plenty of natural light, and vaulted ceilings over the kitchen and morning area.
The primary suite on the main floor creates the feel of a private retreat with vaulted ceilings and two walk-in closets. On the other side of the home is a luxurious guest suite. Upstairs are three additional bedrooms with ensuite bathrooms, plus there is a large media room and a bonus room, complete with wet bar.
We invite you to explore our listed floor plans and to contact us to discover more or discuss your own personal vision. As a luxury home builder in Raleigh NC, we look forward to working with you to create your ideal home.
Tags: custom home builder in Raleigh NC, custom homes for sale in Raleigh NC, new custom homes for sale in Raleigh NC