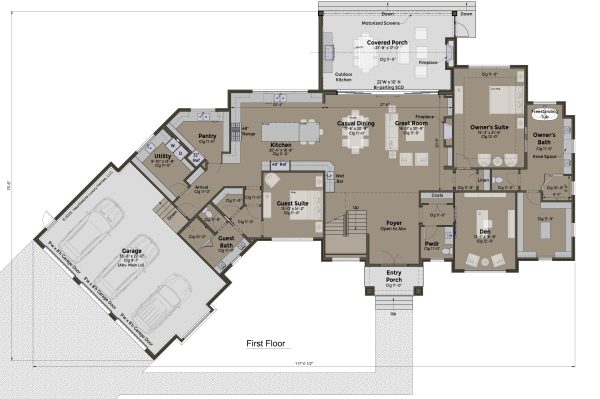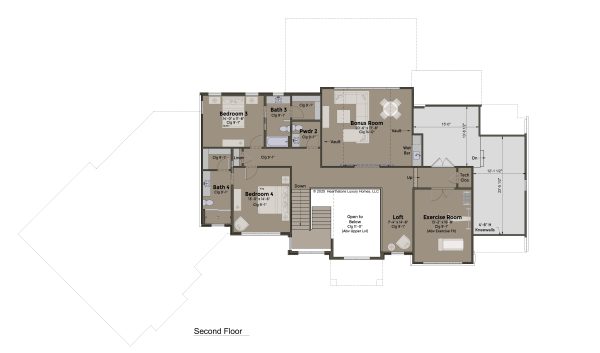This thoughtfully designed home offers 11′ ceilings on the main level, an oversized Owner’s Suite and Guest Suite on the first floor, and seamless living spaces built for everyday luxury.
Upstairs you’ll find two additional bedrooms, each with private en suite baths, a dramatic vaulted Bonus Room with Wet Bar, and an expansive Unfinished Storage area.

The Westbrook 1st FL - Custom 2 Story House Plans

The Westbrook 2nd FL - Custom 2 Story House Plans
Leave us a message and we’ll have one of our home specialists reach out to you!
Error: Contact form not found.