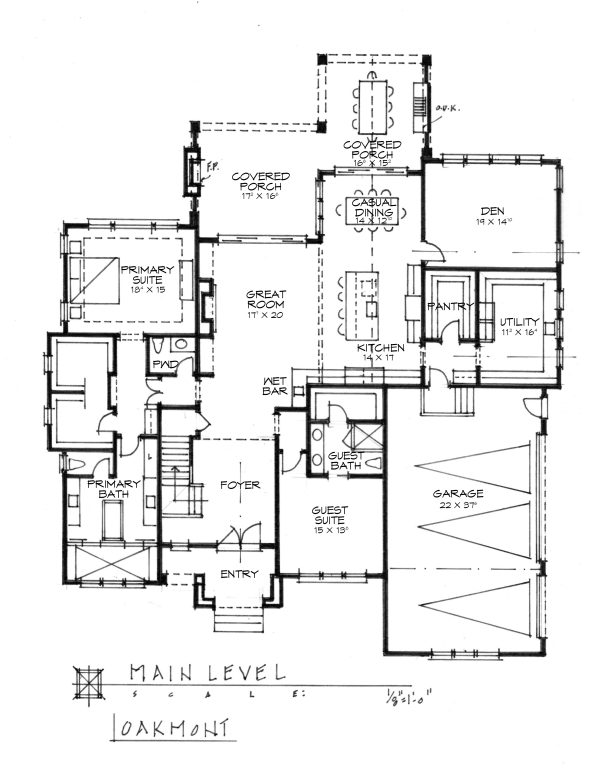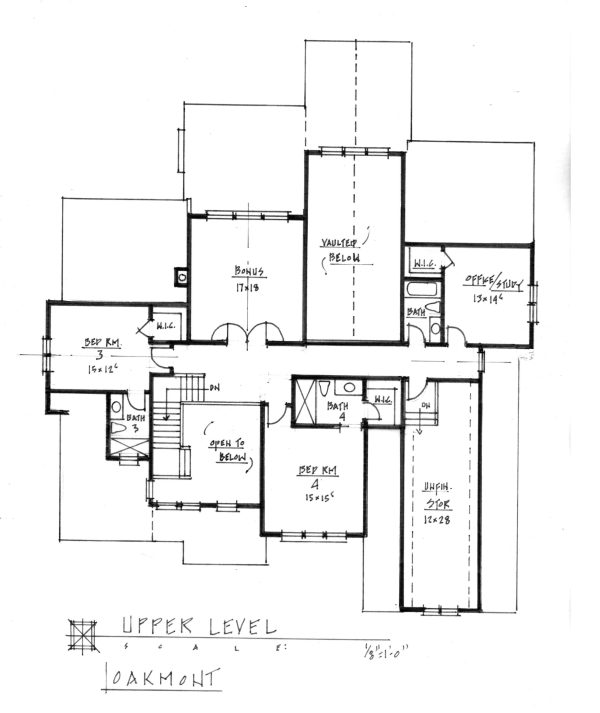The Oakmont delivers an artful balance of elegance and comfort across 4,871 square feet of beautifully designed living space. From its inviting façade to its thoughtfully crafted interiors, this home is designed for the way you live.
Step into a soaring great room that flows effortlessly into a gourmet kitchen with an oversized island, walk-in pantry, and a casual dining area ideal for everyday meals or entertaining. A wet bar enhances the flow for gatherings, while expansive sliding doors open to a spacious covered porch, creating a seamless indoor-outdoor living experience.
The primary suite is a private retreat, complete with a spa-inspired bath and generous walk-in closet. A main-level guest suite provides comfort and privacy for visitors, while a cozy den offers flexibility for work or relaxation. Upstairs, discover additional bedrooms and a bonus area perfect for family fun or quiet escapes.

The Oakmont 1st FL - Custom 2 Story House Plans

The Oakmont 2nd FL - Custom 2 Story House Plans
Leave us a message and we’ll have one of our home specialists reach out to you!
Error: Contact form not found.