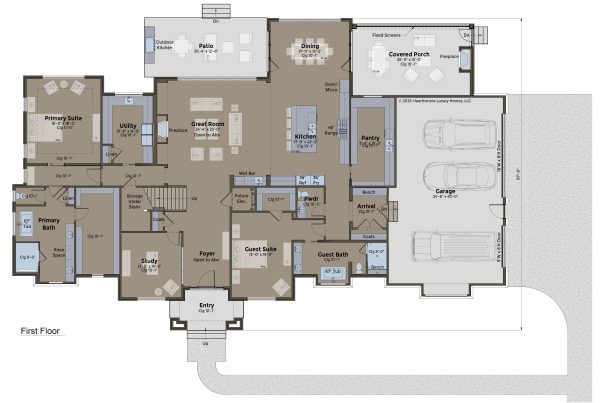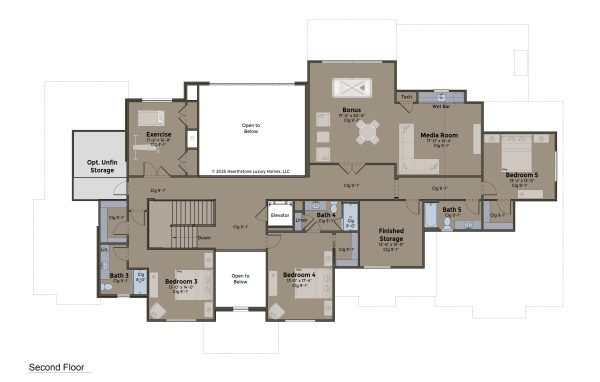This spacious new design features over 6,500 heated square feet with 5 bedrooms, a dedicated study, media room, exercise room, elevator, and a stunning 2-story great room that opens to a covered porch and outdoor living. With its classic brick exterior and board and batten accents, The Granville blends timeless curb appeal with a layout built for modern living.

The Granville 1st FL - Custom 2 Story House Plans

The Granville 2nd FL - Custom 2 Story House Plans
Leave us a message and we’ll have one of our home specialists reach out to you!
Error: Contact form not found.