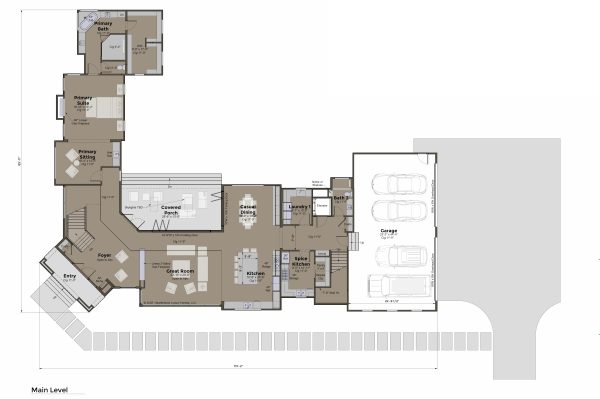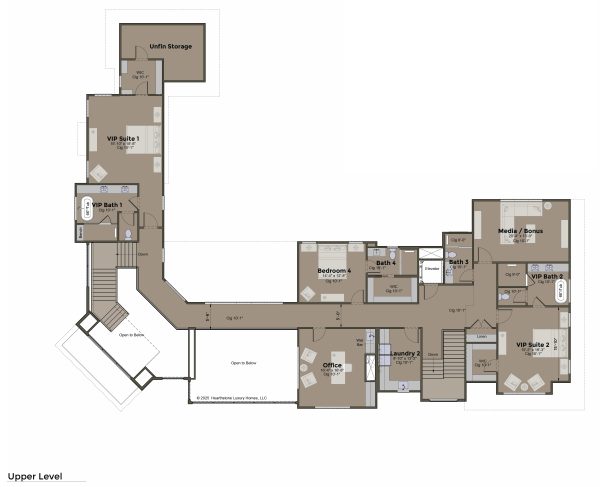Discover the Eastview, an extraordinary custom home designed for those who appreciate timeless elegance and modern luxury. With over 6,400 square feet of thoughtfully curated living space, this home offers a seamless blend of sophistication and functionality.
The main level welcomes you with a grand great room featuring a dramatic linear gas fireplace and soaring ceilings, creating an inviting space for gatherings. The chef’s kitchen is a masterpiece, showcasing a 48” range, oversized island, and a separate spice kitchen. Glass folding doors open to an expansive covered porch, blending indoor and outdoor living with ease. The private primary suite offers a cozy sitting area, spa-inspired bath with a soaking tub, and a spacious walk-in closet.
Upstairs, you’ll find two luxurious VIP suites, a spacious media room, and a dedicated office—providing plenty of space for family and guests. Thoughtful touches like dual laundry rooms, a private elevator, and integrated wet bars ensure comfort and convenience at every turn.

The Eastview 1st FL - 2 Story House Plans

The Eastview 2nd FL - 2 Story House Plans
Leave us a message and we’ll have one of our home specialists reach out to you!
Error: Contact form not found.