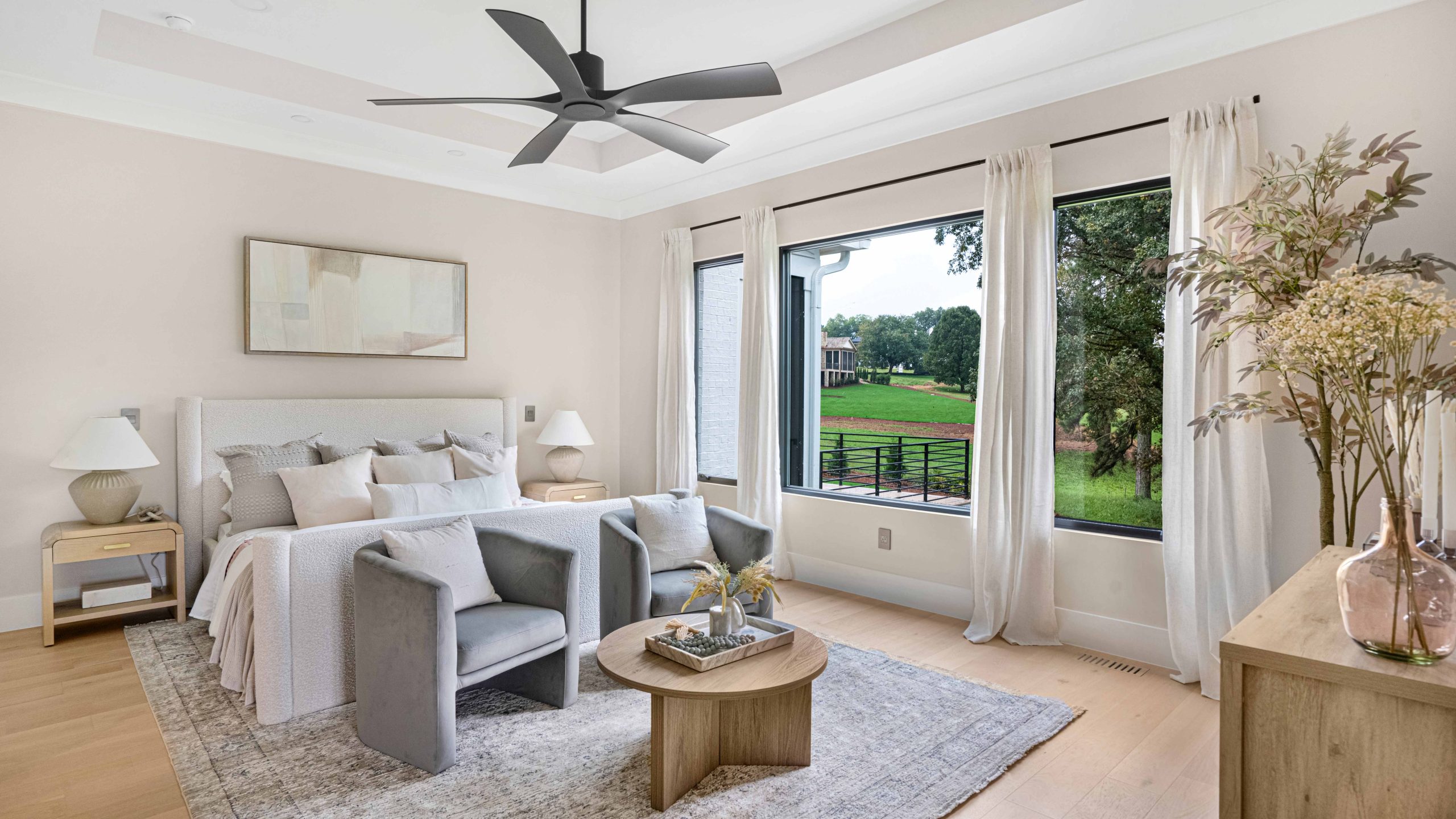
All Hearthstone Homes floor plans and designs are copyrighted. Floor plans are subject to change, refer to your local builder for dimensions and pricing. Changes and modifications to floor plans, materials and specifications may be made without notice. Square Footages will vary between elevations specific to plan and exterior material differences. Some items pictured or illustrated are optional and are an additional cost. Additional elevations available through your sales consultant. Plan and elevation customizations are available and may have an additional cost. Dimensions are approximate. Illustrations are artist renderings only. Home and customer-specific detailed drawings and specifications will be furnished to each customer as part of their Building Agreement.
© 2025 All rights reserved and strictly enforced. Privacy Policy | Site by Meredith Communications
Error: Contact form not found.
